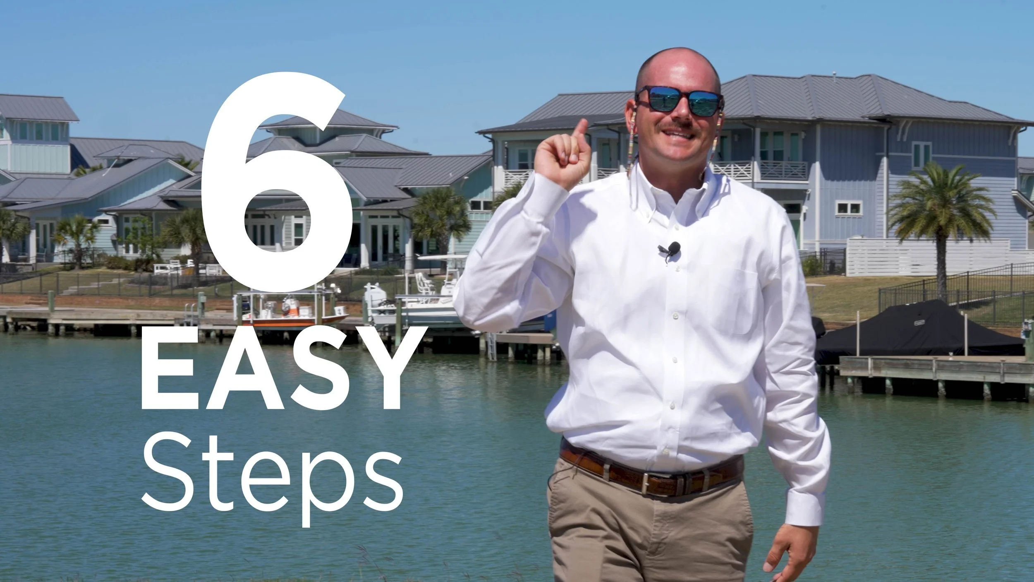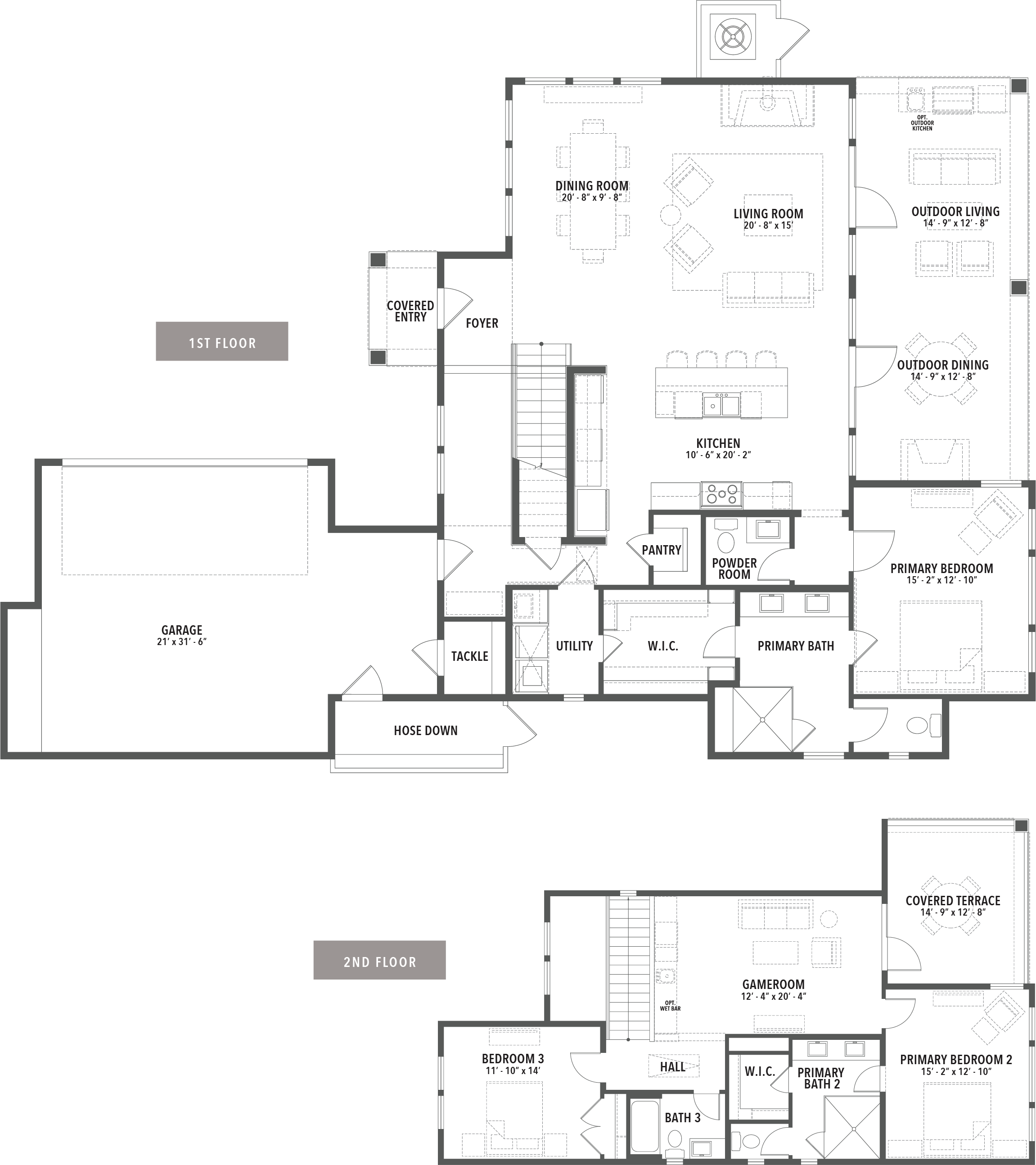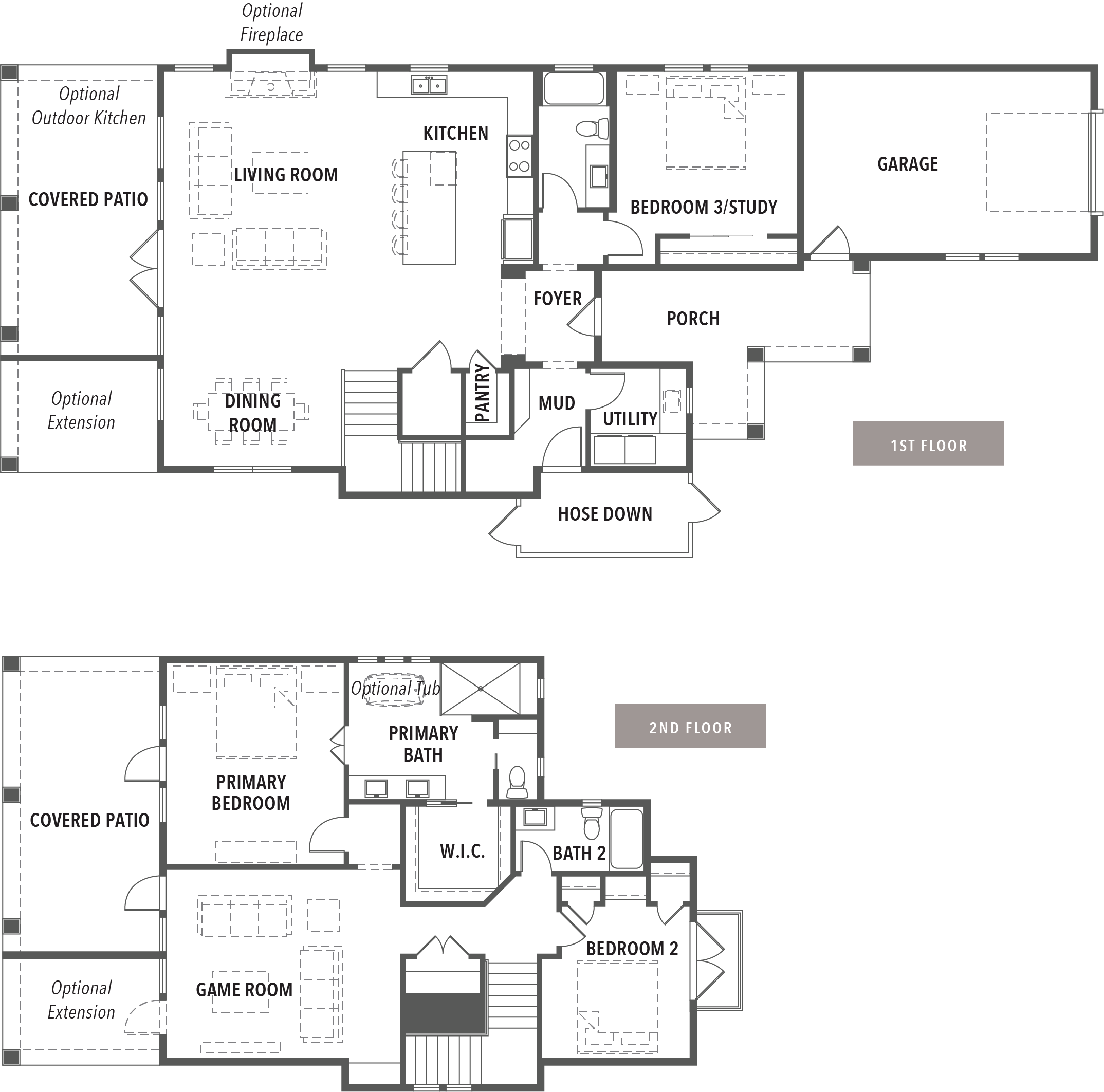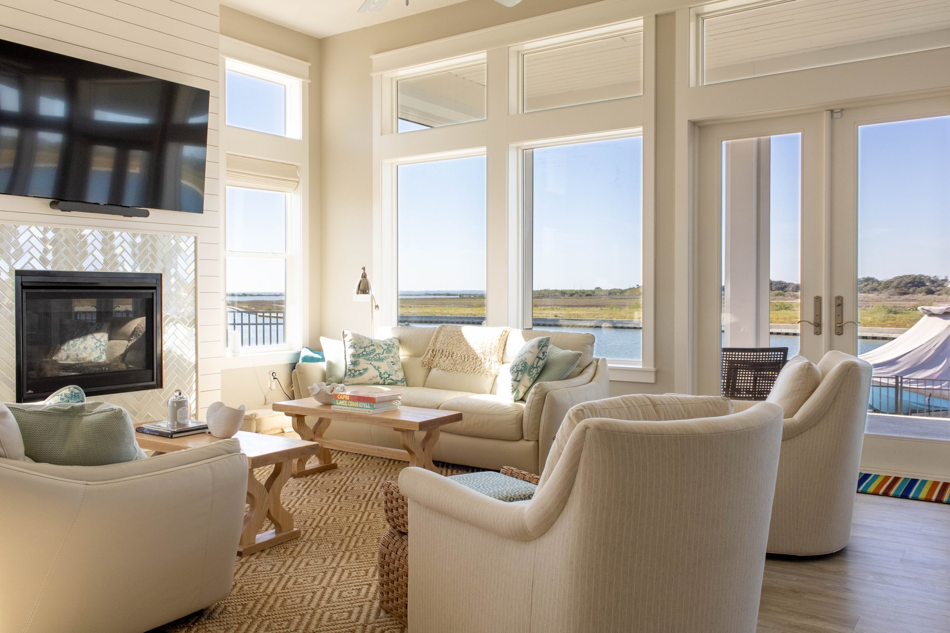
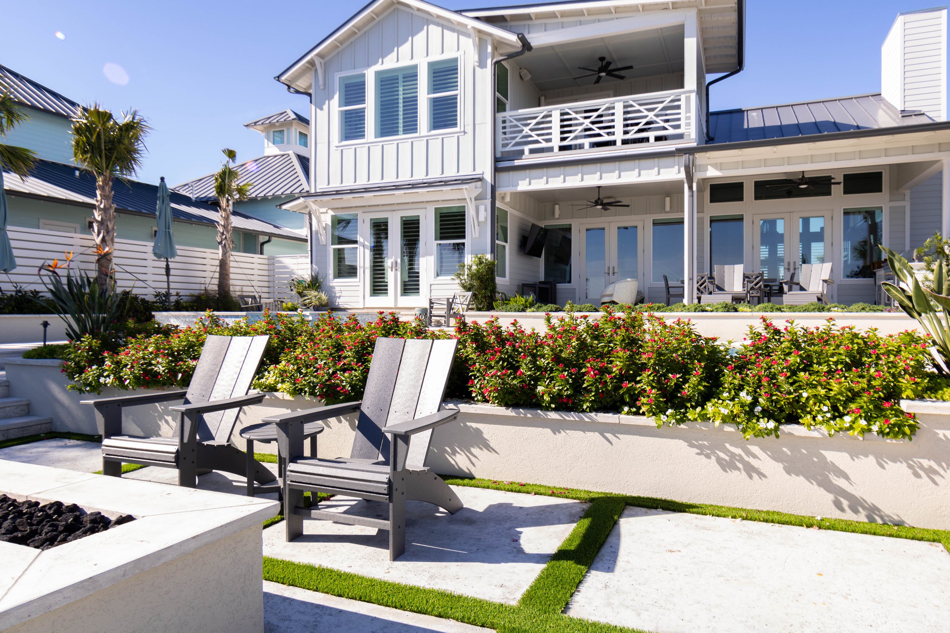
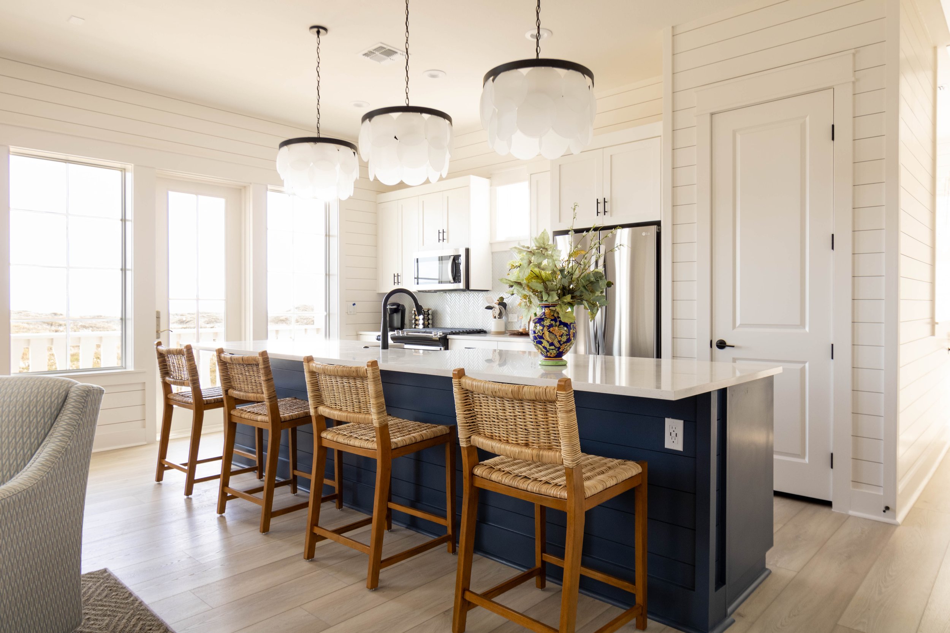
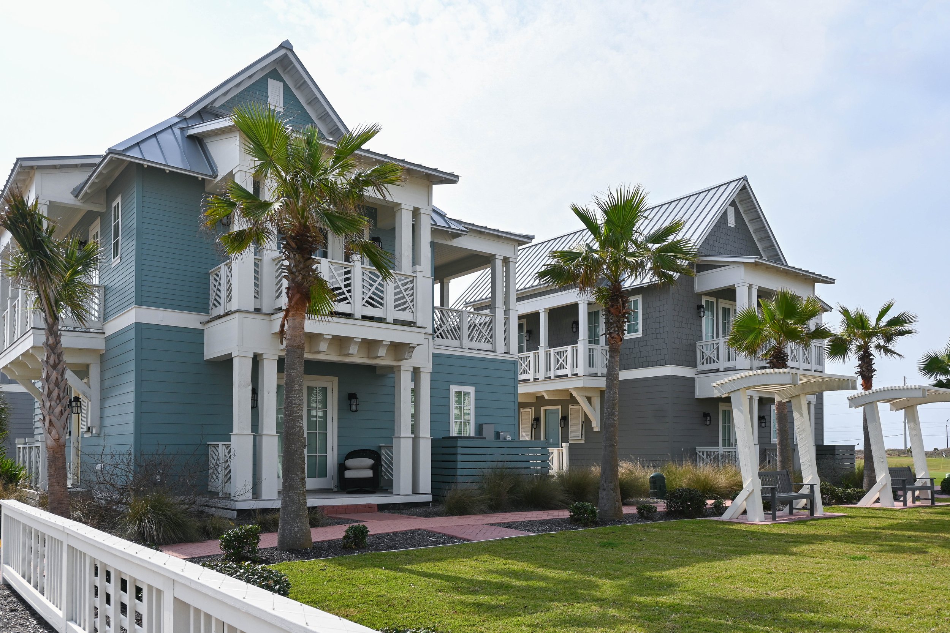
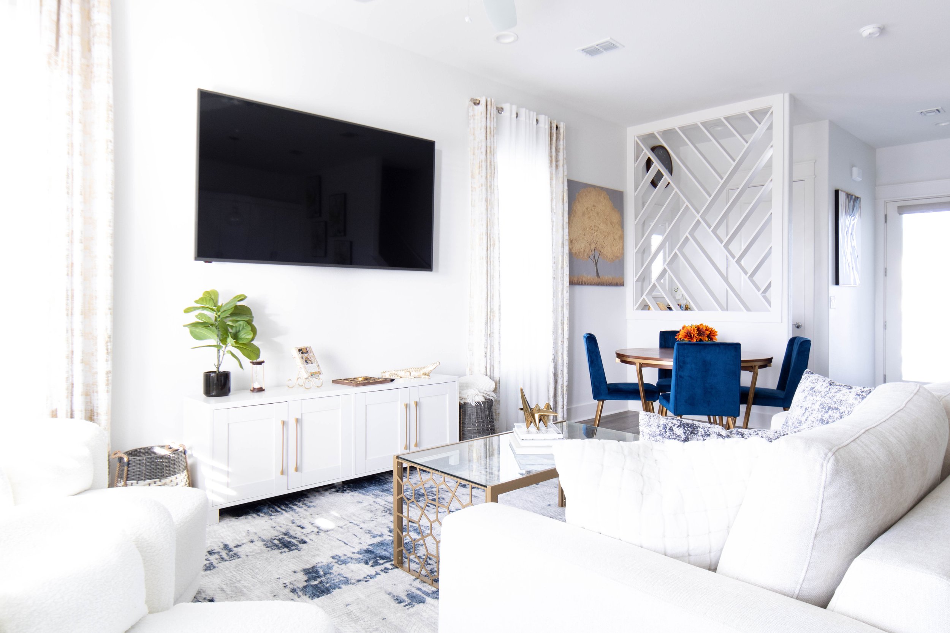

BUILD ON YOUR LAND
BUILD WITH THE LEADING LUXURY BUILDER ON THE TEXAS COASTAL BEND
HOME BUILDING THAT’S EASY ON THE CUSTOMER
FORTIS started as a vacation home builder in destination communities developed by Red McCombs. Because our clients often lived hours away from the job site, early on we created a proprietary process of organization, quality control, and communication that makes homebuilding easy and an adventure for client families.
From initial concept to the handing over of keys (and beyond), every step of our process is designed to be efficient with our client’s time, promote clear communication, and have a well-defined path to a high-quality home. Whether you are building a primary or vacation home on the Texas Coastal Bend, FORTIS makes the process simple.
A GUIDED PROCESS
FROM CONCEPT TO KEYS
Step 1
Your Vision
Meet our expert team and share your ideas and vision for your new home. Give us an understanding of your budget and desired features so we can guide you to the perfect home for your family.
Step 2
Your Plan
With your feature wish-list, budget, and an understanding of your land, we find/design floorplans that meet your needs and fit your property. We have a wide range of plans that can be modified by our architects. Or, we can create a new plan specifically for you.
Step 3
Your Pricing
FORTIS provides firm/fixed pricing upfront. We will estimate your project, including homesite specific items, and return a firm quote to you. Knowing your project cost upfront provides peace of mind throughout the build process.
Step 4
Your Selections
With a personal approach, our team will guide you through selecting the fixtures and finishes that meet your design aesthetic and budget. Our designers have even curated collections to make the process simple and fun.
Step 5
Your Build
In partnership with engineers, inspectors, and talented craftsmen, FORTIS builds your home with quality inspections at every critical stage. Our team keeps you involved as your home progresses through biweekly phone calls, key point onsite meetings, and a stream of exciting photos.
Step 6
You’re Home
We hand you the keys to your new home, but we do not leave you. Every FORTIS home is backed by our warranty program and our team remains available to you as an appreciated FORTIS Homes customer.
Your Dream - Your Lot - You’re Home
Planning to build? Contact Dakota Peterson to learn more about FORTIS, the leading luxury home builder on the Texas Coastal Bend.
RICHARD PARK
Vice President of Homebuilding
Phone: 210-668-6049
rpark@mccombshq.com
FLOORPLANS
SELECT, MODIFY, OR CREATE YOUR OWN.
COASTAL
THE AVOCET
3 Bedroom | 3.5 Bathroom | Outdoor Living
2,566 SQ. FT. | 49’-11”W x 75’-10”D
THE SANDHILL
3 Bedroom | 3.5 Bathroom | Tackle Room
2,357 SQ. FT. | 50’W x 75’-10”D
THE HERON
3 Bedroom | 3 Bathroom | Outdoor Living
2,536 SQ. FT. | 34’-6”W x 84’D
THE PELICAN
4 Bedroom | 4 Bathroom | Outdoor Living
2,777 SQ. FT. | 34’-6”W x 69’-2”D
THE WILLET
3 Bedroom | 2 Bathroom | Outdoor Living
1,709 SQ. FT. | 35’W x 78’-10”D
THE SANDPIPER
3 Bedroom | 2.5 Bathroom | 2nd-Story Loft
1,974 SQ. FT. | 34’-2”W x 76’-2”D
THE OSPREY
3 Bedroom | 2.5 Bathroom | Courtyard with Trellis
1,953 SQ. FT. | 35’W x 77’D
TRADITIONAL
TRADITIONAL 1
3 Bedroom | 2 Bathroom | Study/Flex Space
1,650 SQ. FT. | 39’-11”W x 59’-5”D
TRADITIONAL 2
3 Bedroom | 2.5 Bathroom | Study/Flex Space
2,470 SQ. FT. | 59’-11”W x 73’-1”D
ESTATE SERIES
ESTATE 1
4 Bedroom | 3.5 Bathroom | Study/Game Room
2,581 SQ. FT. | 77’-6”W x 69’-6”D
ESTATE 2
4 Bedroom | 3.5 Bathroom | Study/Game Room
3,365 SQ. FT. | 74’-9”W x 75’-2”D
FOR PRICING & INFORMATION
CONTACT US ABOUT BUILDING YOUR DREAM HOME.

